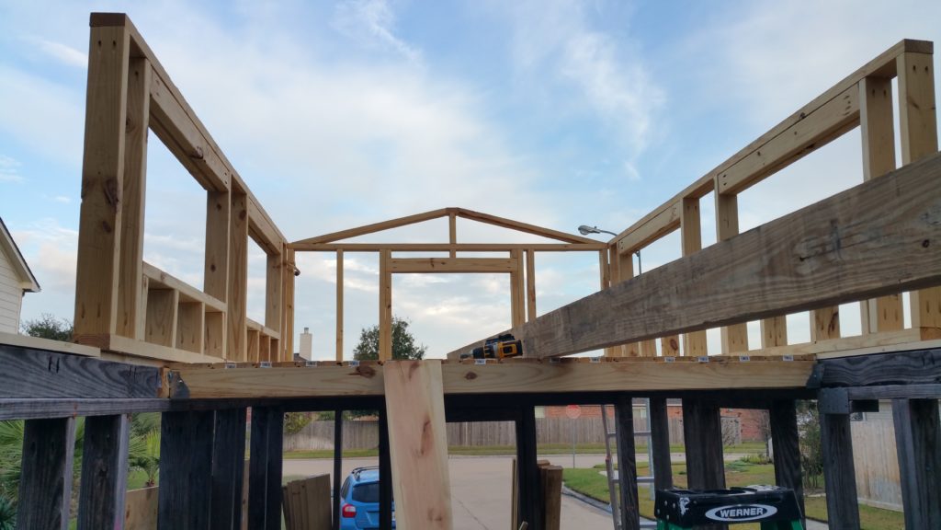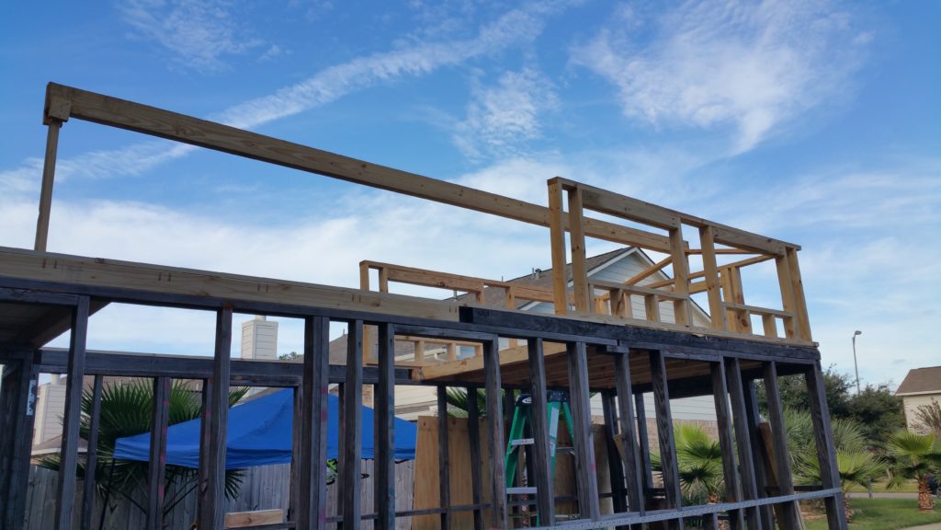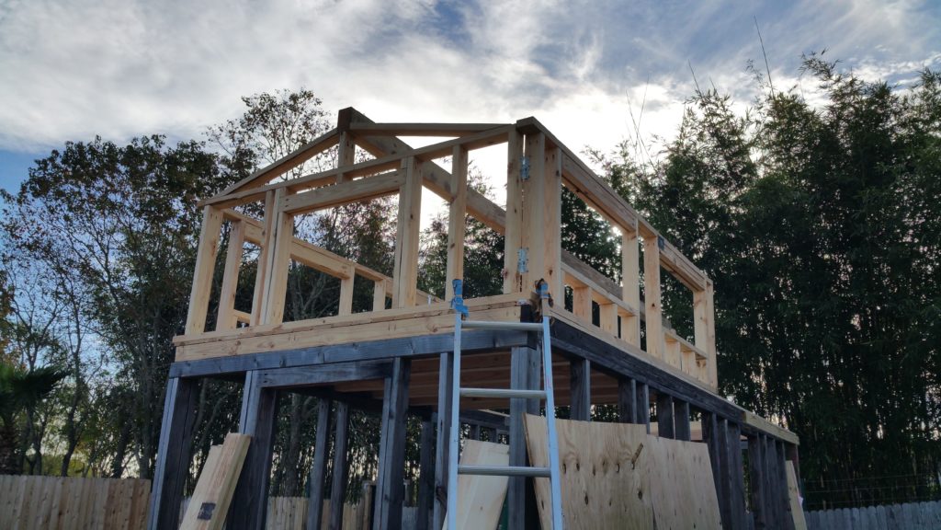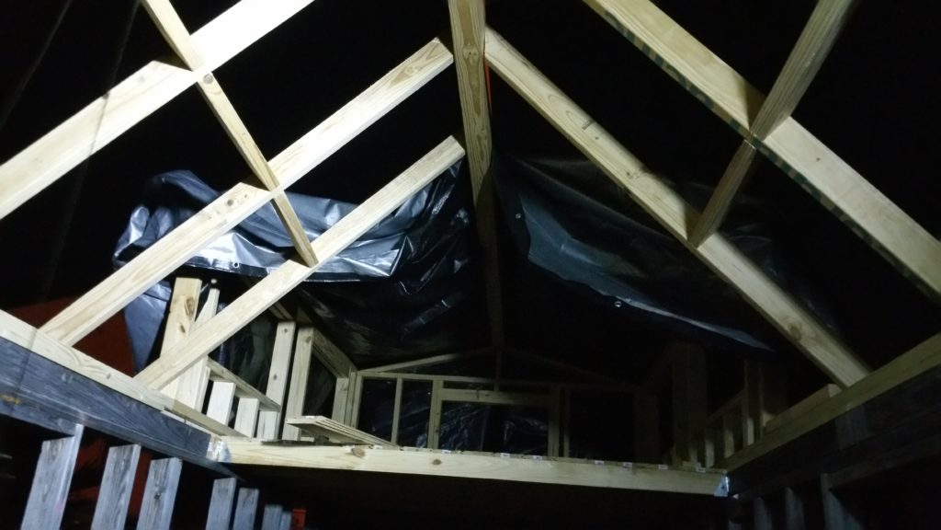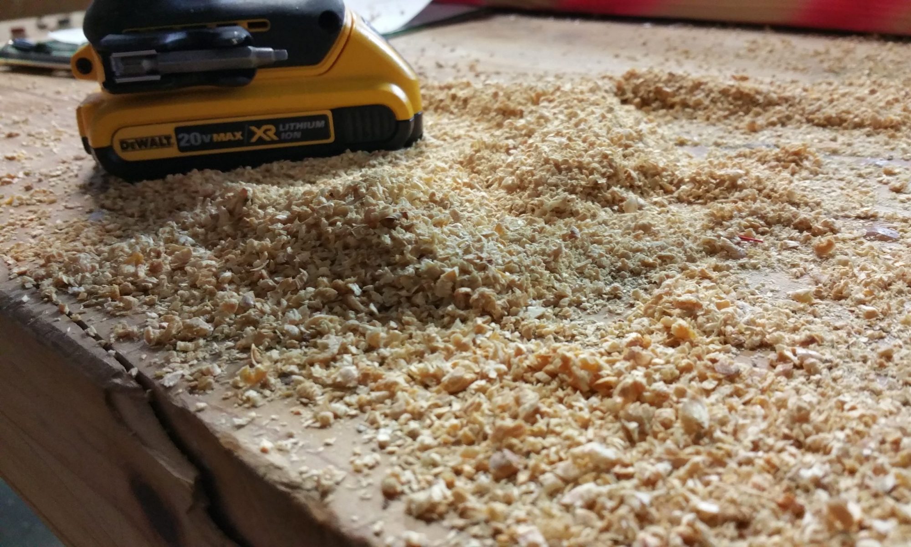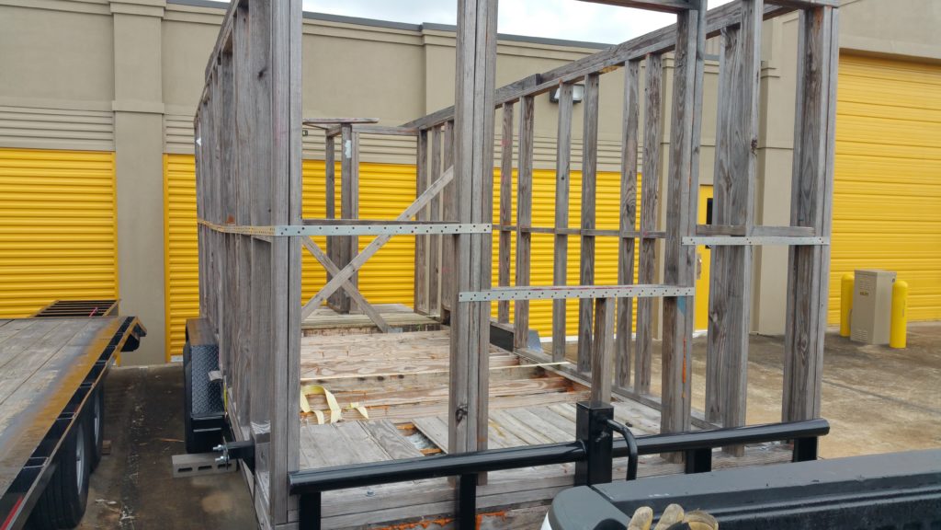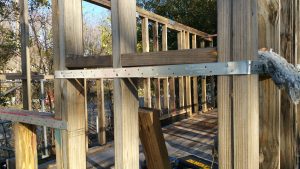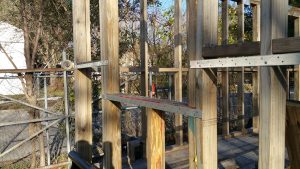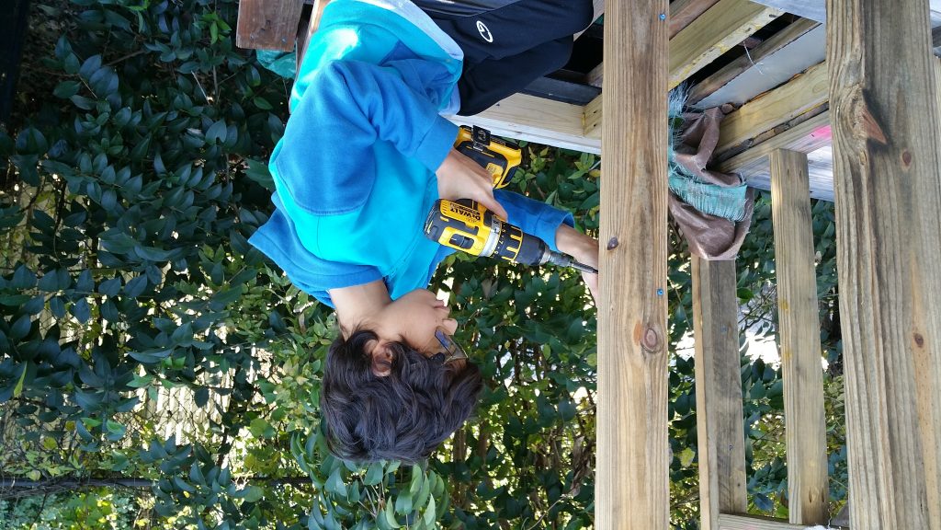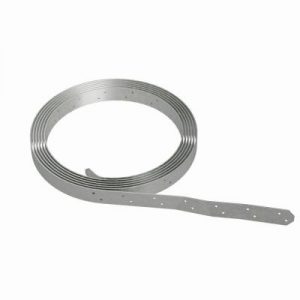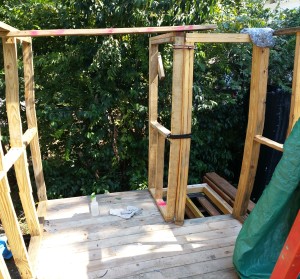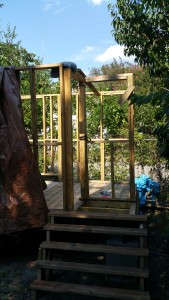It has been about 9 months since the last entry. In that time, I’ve had to move the Tiny House from its build site.
What happened was there was a disagreement from the management (or overlord) about my continuing to rent the space. I had agreement until after mid 2016, but the problem was it was verbal (some what via email, but a crucial part was done in person).
Eventually, the overlord made threats (“get it out now or we’ll burn it to the ground”), we (using the law) blocked, and both parties agreed that I’d vacate on a specific date. That date arrived, I packed up everything and took off, never to set foot there again.
During this ordeal, I received support and advice from several friends, for whom I am eternally grateful.
All of this would have been avoided (or required much less energy) if I had a written contract that specified the terms of housing the Tiny House. The saw goes, “Experience is mistakes one learns from.” I certainly have a lot of experience now. 🙂
During the move, I noticed one of the short walls was wobbling terribly, as it was only supported on one side. I braced it with a spare 2×4 and it stopped wobbling. Once we got on the freeway, Tiny performed beautifully with no problems. I speed up to 65 mph and took it to its new temporary home.
Epilogue
This turned out to be the best thing to happen to Tiny, which I will elucidate in a future post.
