That was quick! Just a day or two delay due to rain, and the guys finished quickly. I had to call them to come tidy up the site a bit: the culvert pipe was clogged with mud from the construction, and they took care of it promptly.
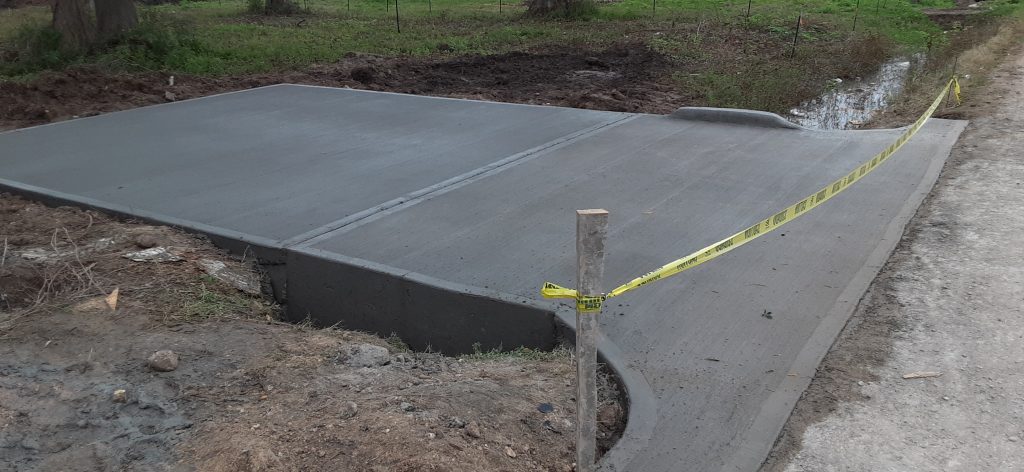
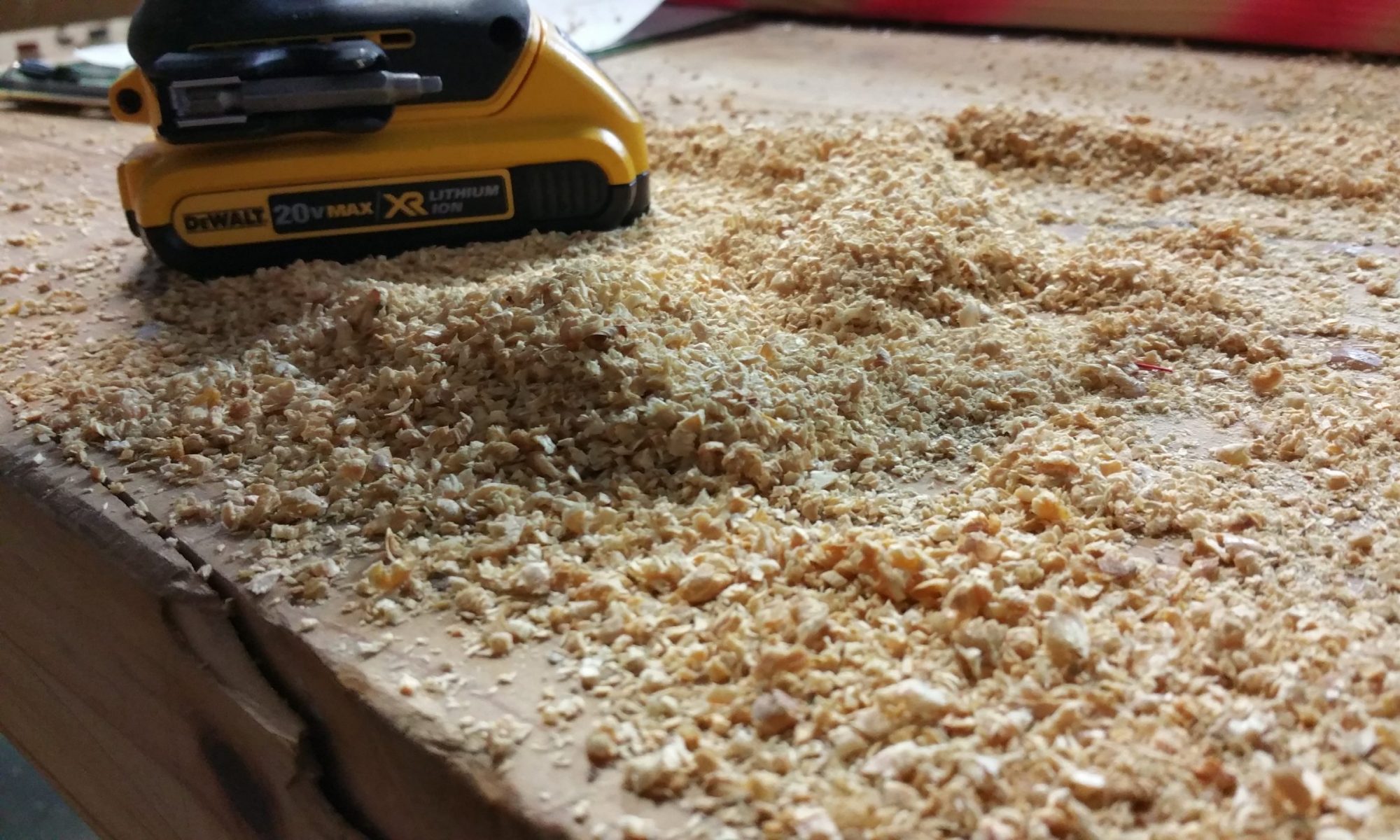
Moving toward sustainability
That was quick! Just a day or two delay due to rain, and the guys finished quickly. I had to call them to come tidy up the site a bit: the culvert pipe was clogged with mud from the construction, and they took care of it promptly.

Getting the property prepped starts with being able to actually access the property. There’s a drainage ditch next to the road that has a dirt (mud, if you’re nasty and rainy) culvert covering a concrete pipe, but it isn’t clear if it is sturdy enough to support driving the tiny house across it, let alone trucks and cars.
This means we need a proper driveway.
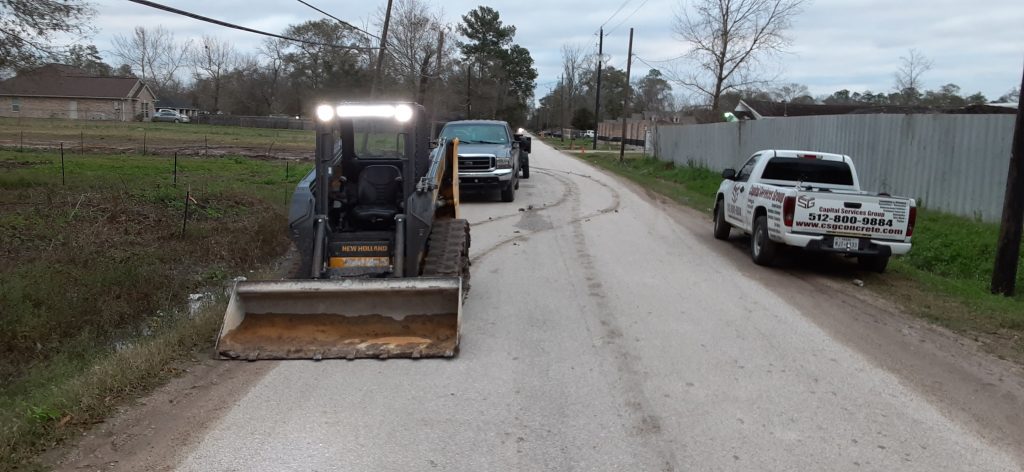
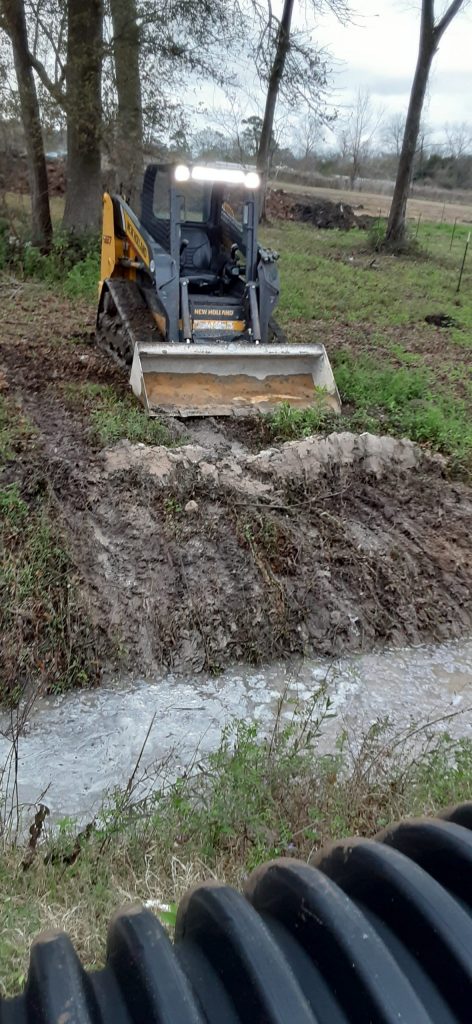
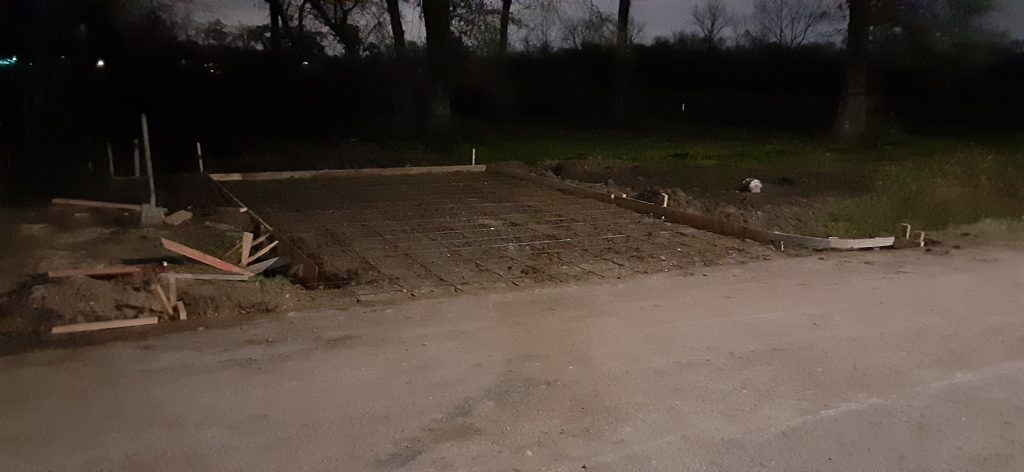
Installing Ondura is fairly easy, using nails that have a rubber washer near the head to prevent rain intrusion.
The manufacturer says you can install it over anything, so I decided to lay down Corning Weatherlock-G, which is a ice and water barrier. It is also rough on the top side, so it is possible to (barely) walk on it and not slide to your death. I used the same nails on the Weatherlock as I did on the Tyvek .
In my original plan, I was going to get a metal roof. After doing a lot of thinking and research, I scratched that idea because, well, metal scratches. Because the house can move, if it goes under a low-hanging tree, a metal roof will get scratched up. This can cause it to rust, which is bad.
Regular shingles are out also, because they tend to fly off during high winds (or, in this case, when driving on the freeway).
I was turned on to Ondura by another Tiny Houser, and couldn’t be happier. It is lightweight, strong and very easy to work with. You can cut it with a box-cutting knife, jig saw or table saw.
One area that requires additional reinforcement is the short wall — the one adjacent to the door. It is framed with 6×6 cedar posts, for strength.
As per the plans, in order to keep them from bowing, I threaded a 1/2 rod and anchored it with washers and nuts.
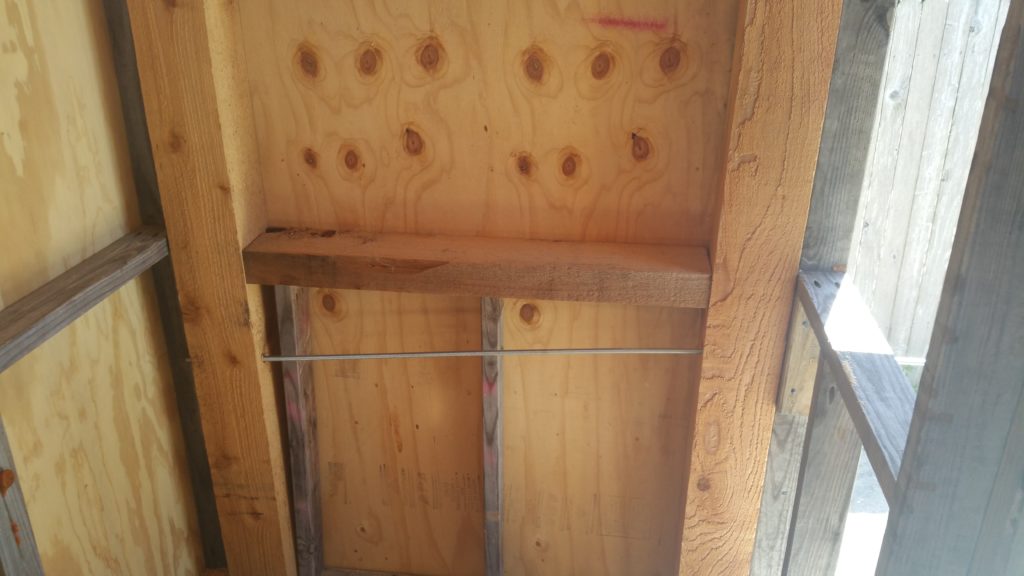
After the rod is installed and tightened, it is time to cut off any excess:
We start with the bare rafters, and install 3/4″ plywood for the roof decking. The plywood has to be thicker because it must withstand the weight of the other roof elements (waterproofing, shingles), but also any ice or snow that may accumulate.
In a normal house, the rafters would be closer together, but we can get away with them spaced a little farther apart (~ 23 inches) because the house is so small compared to the plywood.
The whole structure is wobbly (but not just-about-to-fall-down wobbly) because the only thing holding it up is 2x4s and the metal CS14 wrapped around it. Wood flexes, of course, so standing in the loft can be nerve wracking.
The fix is to add plywood sheathing.
Once the sheathing is added, I cover it with Tyvek. This is a permeable plastic that allows water vapor to escape from the wood, but doesn’t let water in.
One of the largest headaches was dealing with inclement weather without a roof. There is no way to really keep the water out with a tarp, without a beam and rafters!
So here I’m getting the beam put up. This is a nice large 18′ (5.5m) 2×6 beam. It was heavy, but I was able to lift it up into the loft.
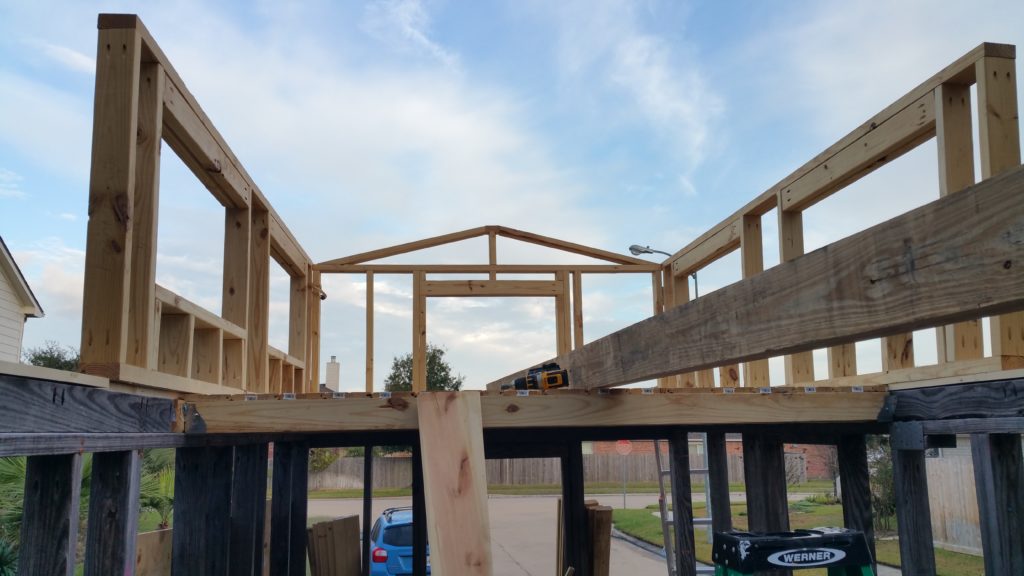
I then had to build a support post to hold it level. A few scrap 2x4s worked nicely.
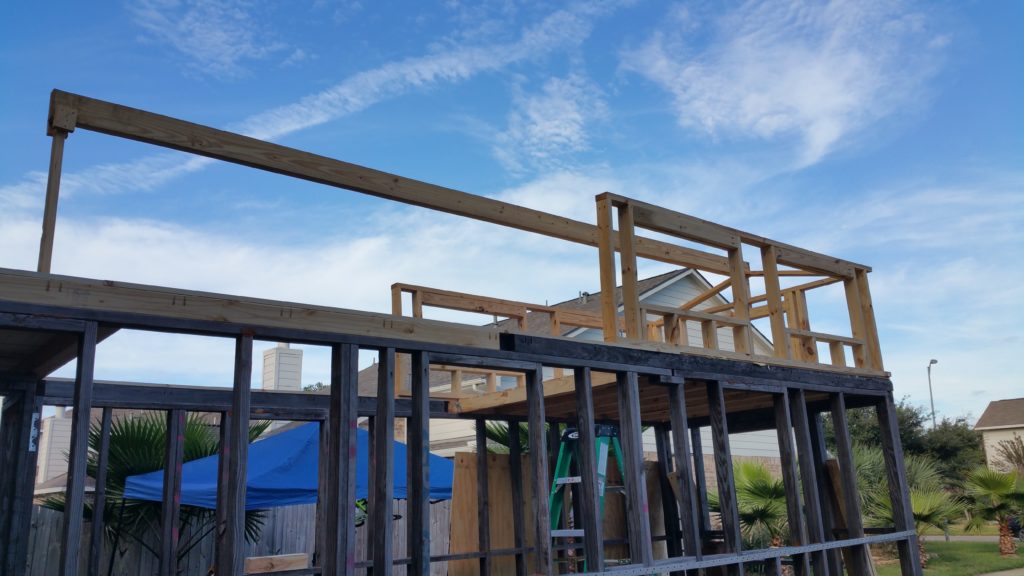
Nailed everything down on the front.
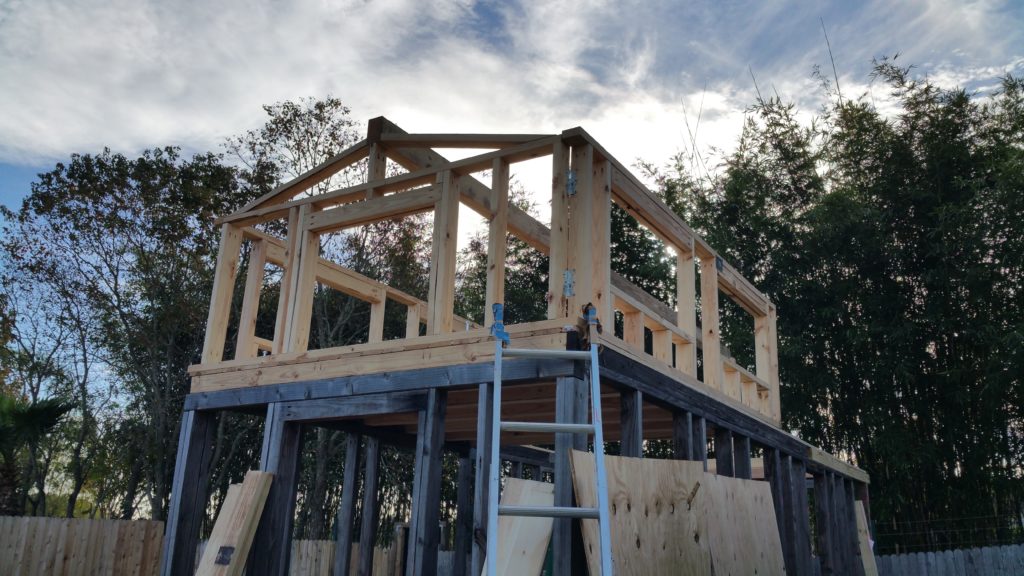
Finally added the rafters and the beam was secure! To test it, I hung from the beam and it didn’t move a bit.
[I did this work the weekend before Thanksgiving]
I did the lofts over a weekend. This was scary because I had to work around any bad weather. Until I get the rafters up, a tarp will not protect the lofts. The reason is the same as to why the bottom floor got ruined. The middle will fill up with water. With nowhere to go, it will get heavier and heavier until it shreds the tarp and soaks everything.
Things went VERY quickly. I was amazed at how much progress I made in just a few days. No rain yet.