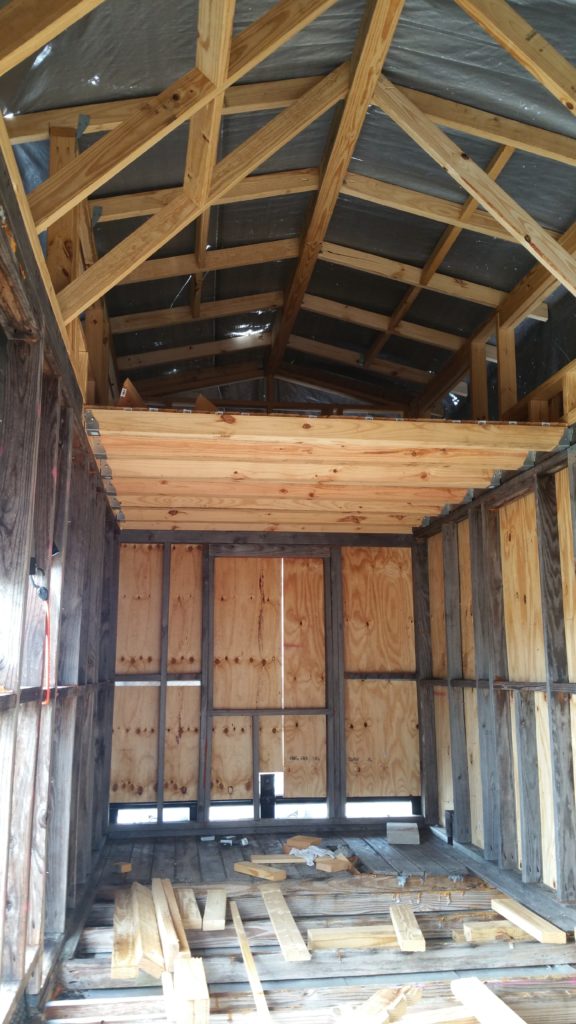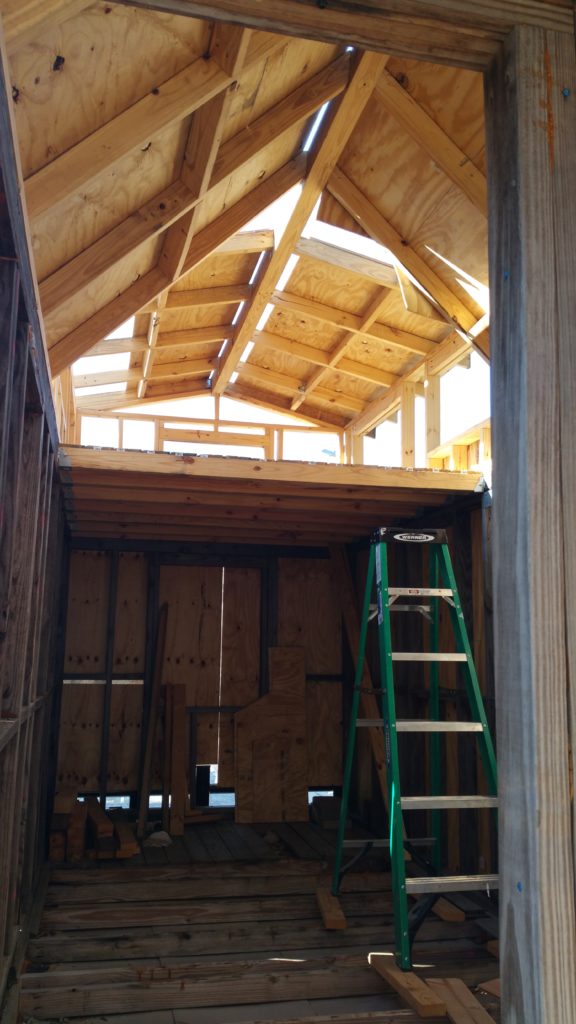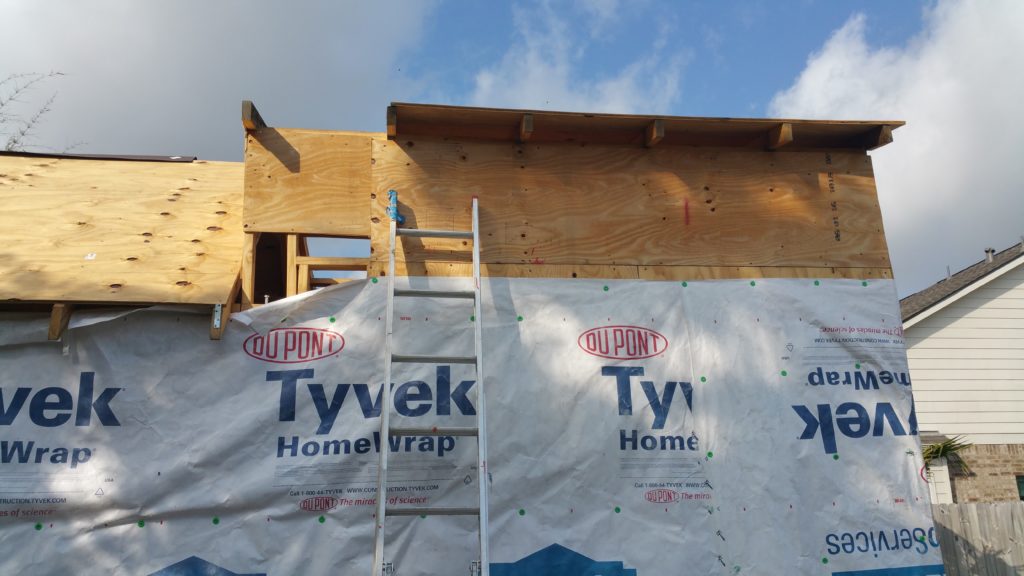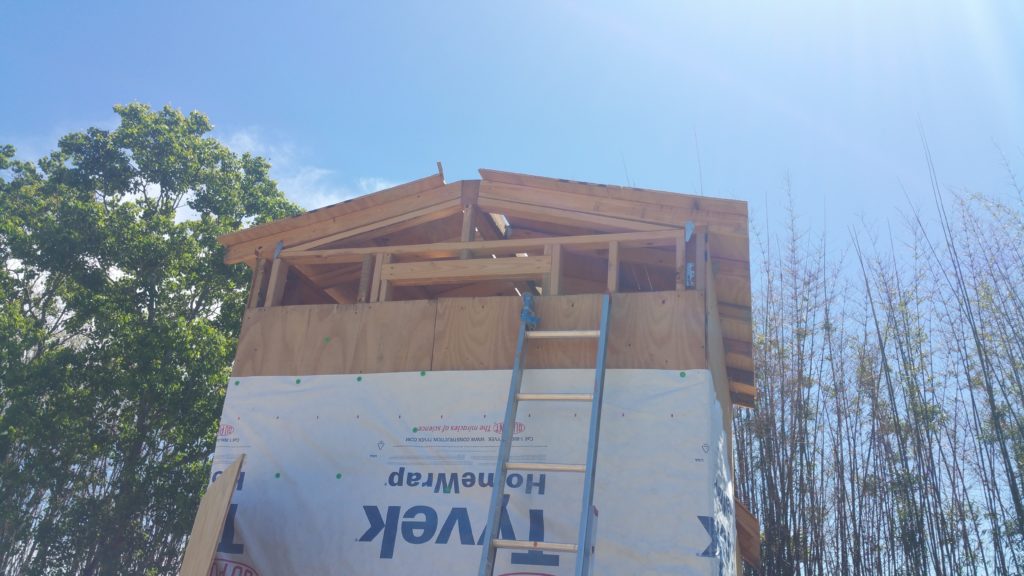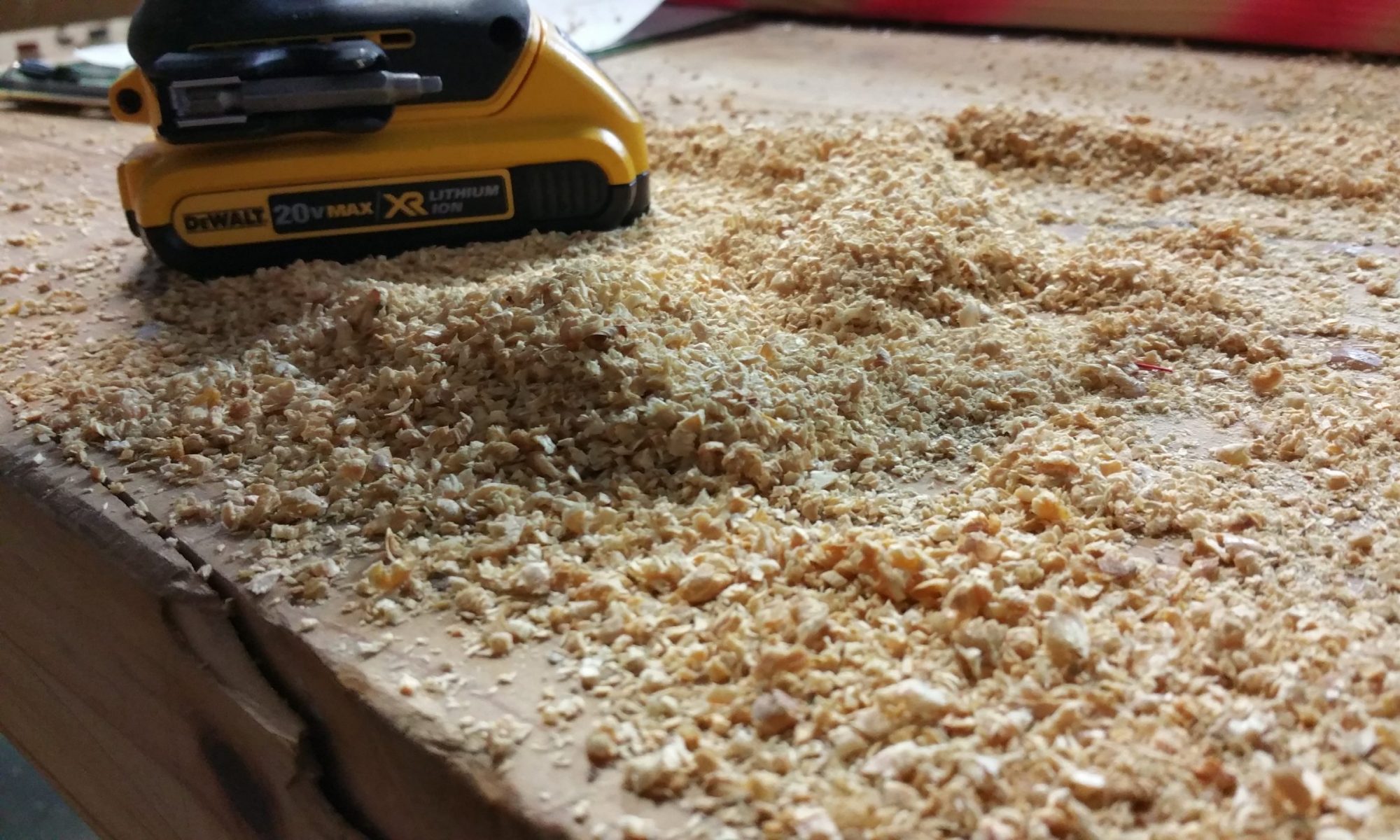We start with the bare rafters, and install 3/4″ plywood for the roof decking. The plywood has to be thicker because it must withstand the weight of the other roof elements (waterproofing, shingles), but also any ice or snow that may accumulate.
In a normal house, the rafters would be closer together, but we can get away with them spaced a little farther apart (~ 23 inches) because the house is so small compared to the plywood.
