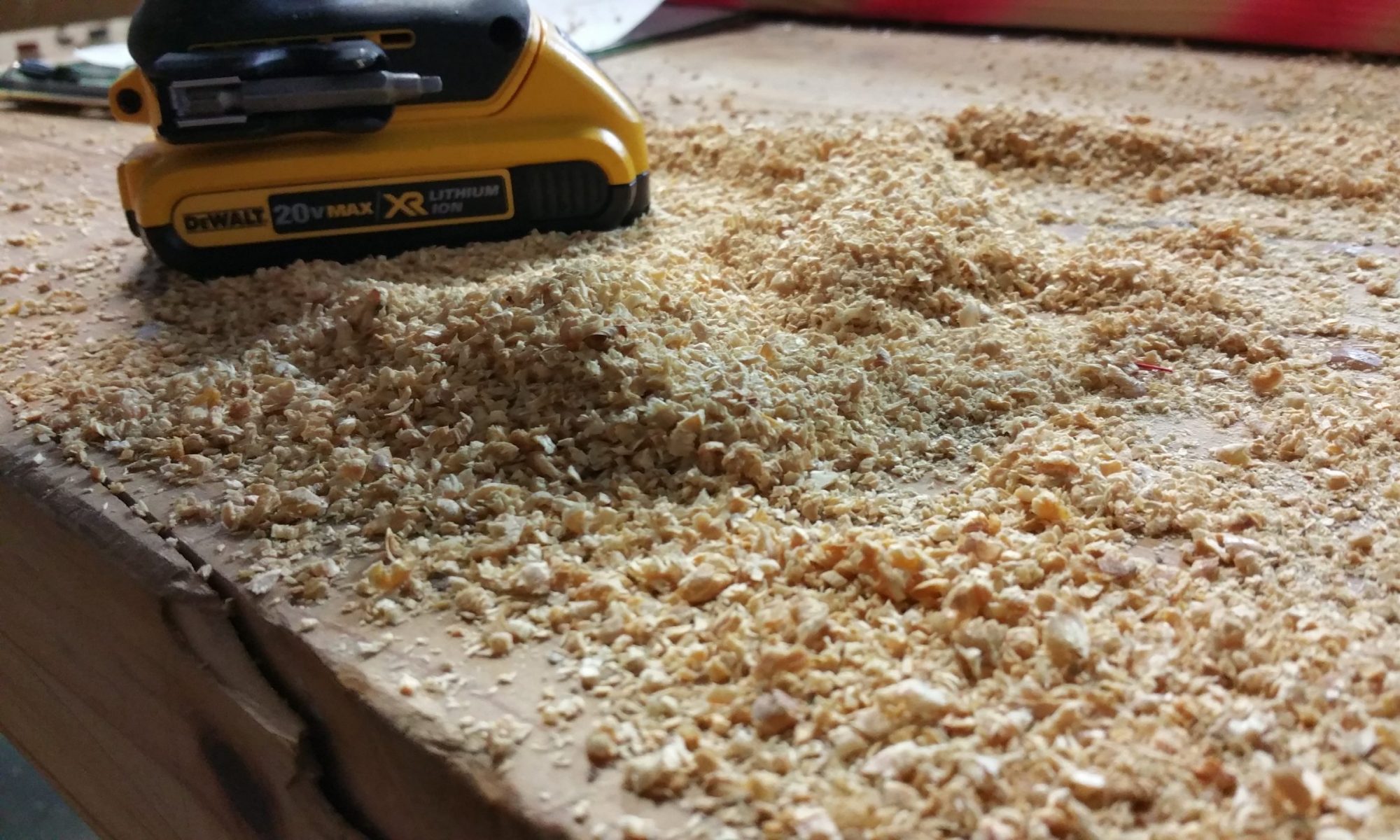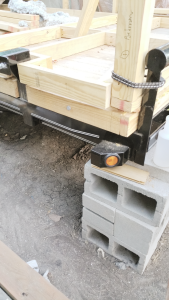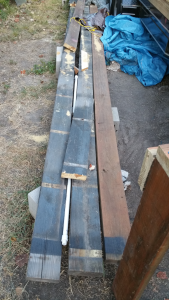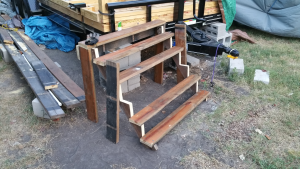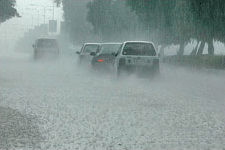A tiny home’s air quality is affected by pollutants more than a larger home, simply because there is much less air inside a tiny home.
My goal is to build the tiny home as air-tight as I can, to minimize the amount of air that leaks in or out. This also means that planning for a means to bring fresh outside air inside the house is very important.
The trade-off is every hole cut in the wall reduces energy efficiency.
On one hand, we have the exhaust fan with louvers that close when the fan is turned off.
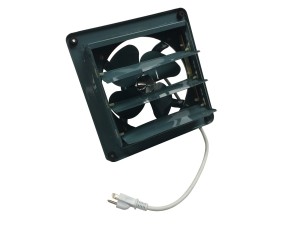
This fan’s only insulation is the louver, which doesn’t form an airtight seal. In hot or cold climates, this is not sufficient insulation.
According to the Department of Energy’s “Whole House Fact Sheet” (pdf), one option is to manually cover the opening(s):
Since standard fan louvers do not insulate or seal tightly, a cover should be constructed to airseal and insulate this hole …. The cover may be installed from the attic side (if attic access is easily available) or from the house side. Covers for both sides could be included in excessively hot or cold climates. Homeowners must remember to remove cover(s) before operating the fan and to replace cover(s) during seasons when the fan is not in use.
I can see that getting real old, real quick.
No solution, yet. Just something to think about.
Related articles
- Feeling a Draft? How to Find and Stop Air Leaks at Home(allstate.com)
