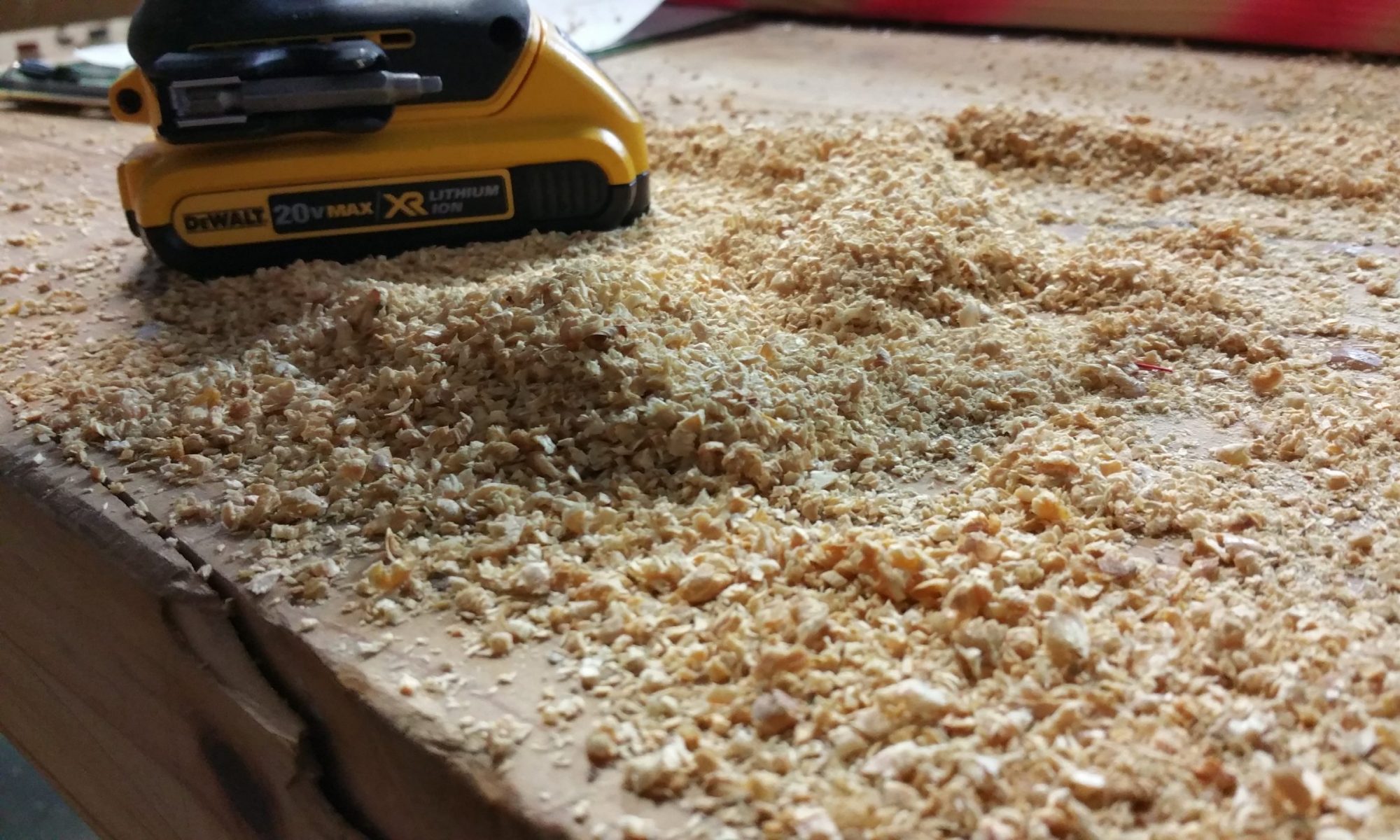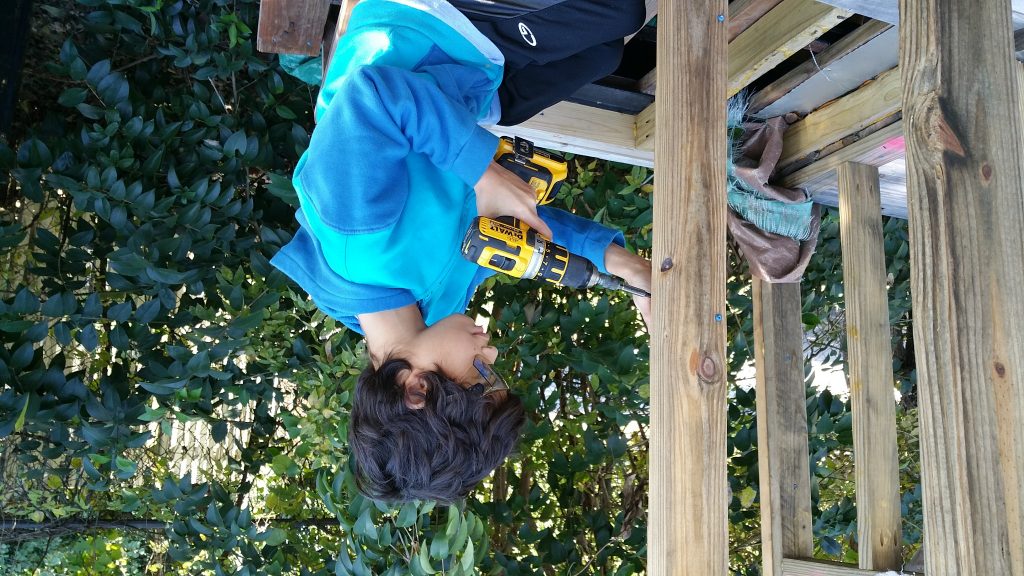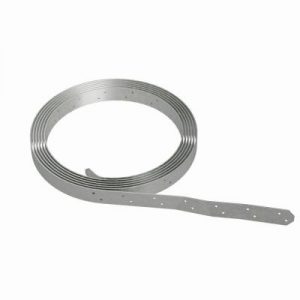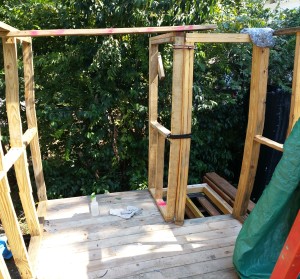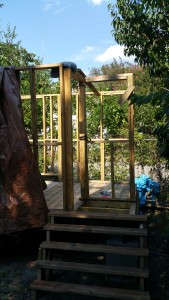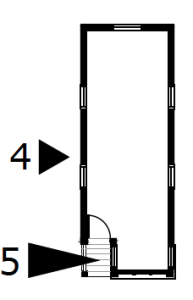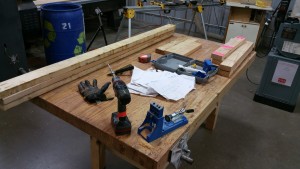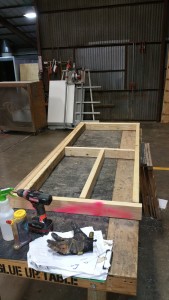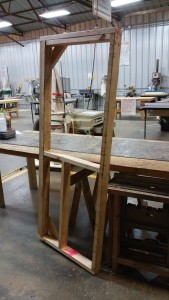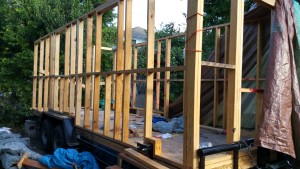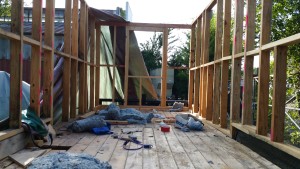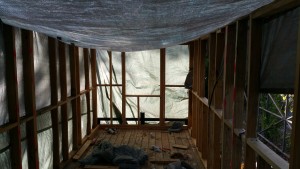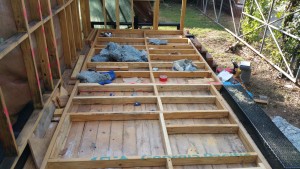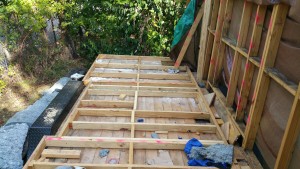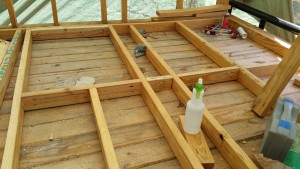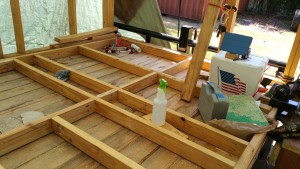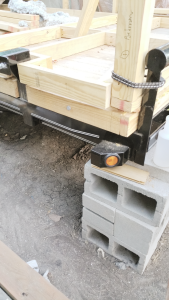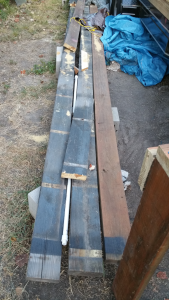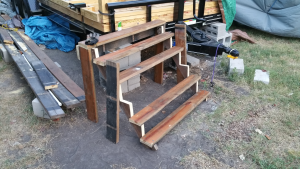We got the CS 14 strapping installed all the way around the house and it is looking great.
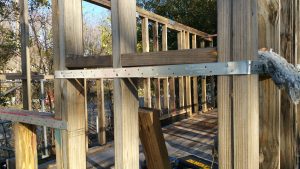
As with many things in his project, it involved some compromise and flexibility. When I laid out the blocking (the wood between the studs), I neglected to get them exactly lined up with one another, so when it came time to install the CS 14, it was obvious it wasn’t going to match.
As with everything else that “went wrong,” I had to remind myself that any job worth doing is worth doing poorly.
Coming to the master bedroom’s window, I had to cut the CS 14 to make it work.
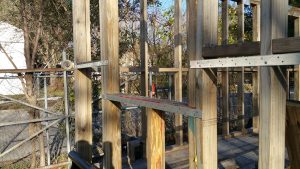
It turns out that tin snips don’t work, but an angle grinder does the job nicely. So with that out of the way, it is time to work on the loft.
