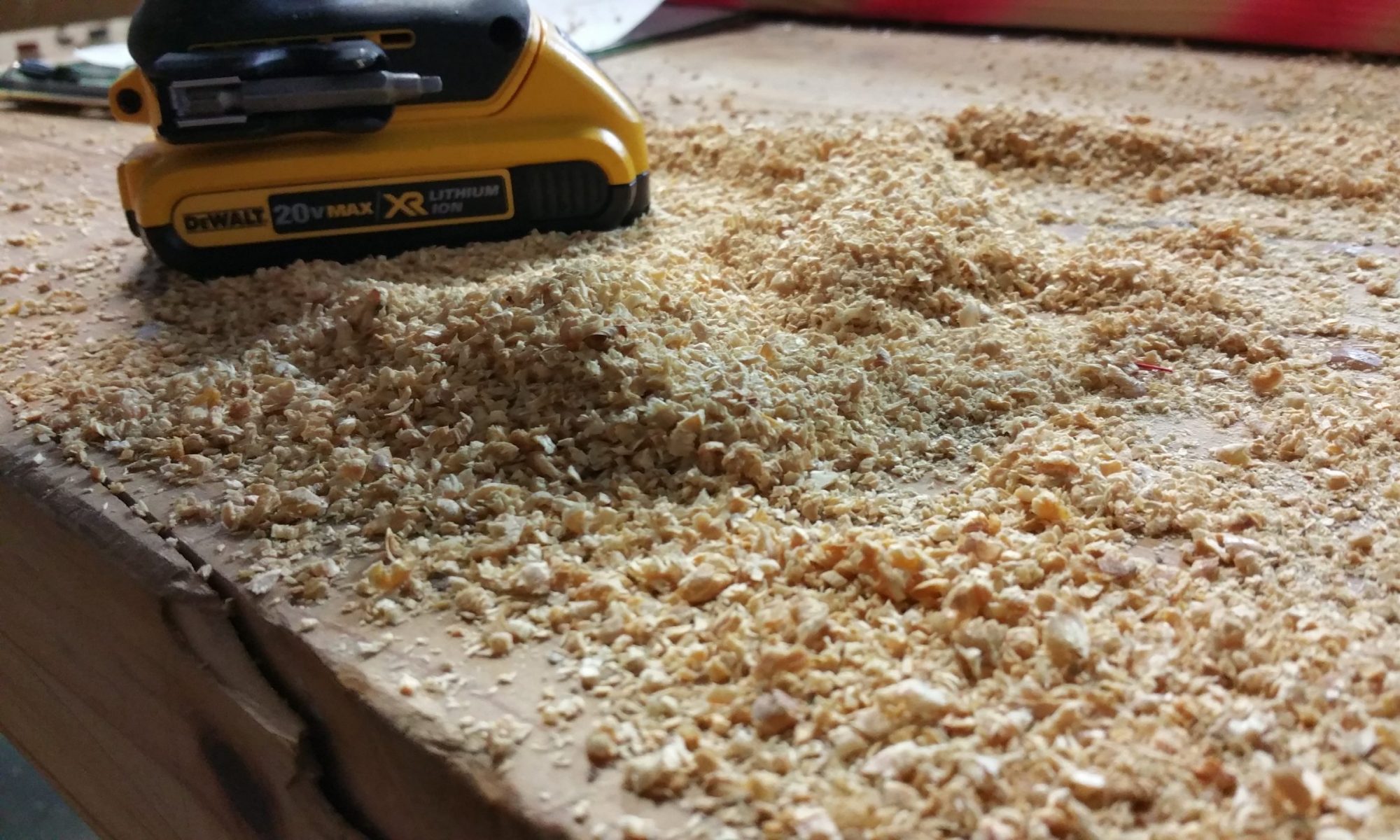Time to work on the loft’s walls. I’m deviating from the original plans in order to provide more room in the loft. Originally, the roof was going to slope down to meet the loft floor, creating a tight space along the sides.
To fix this, I’m installing dormers—short walls to open up the loft and make it more roomy. The added benefit is the loft will have 5 windows instead of 1!
You can see an example of a dormer on the second floor here:
