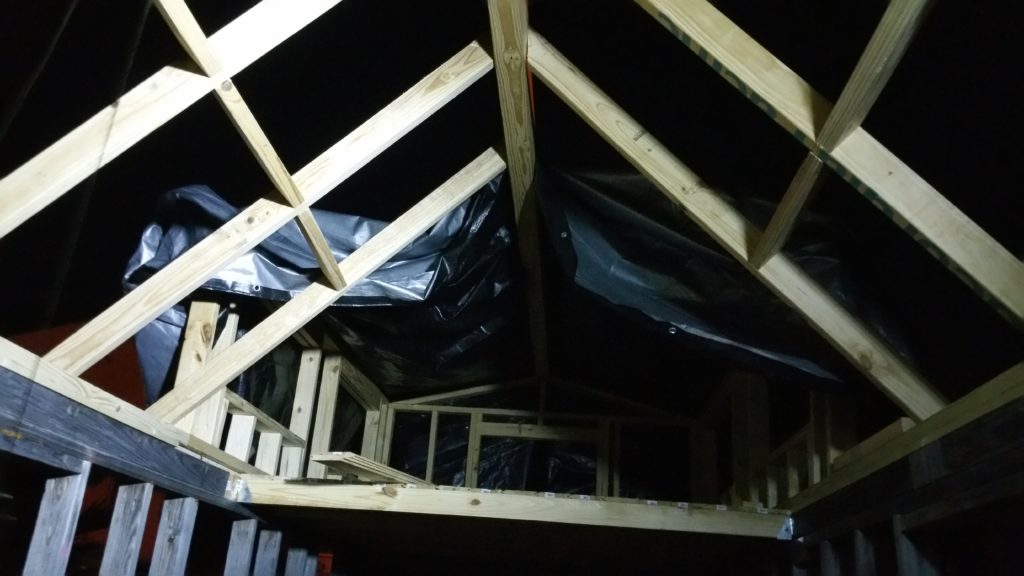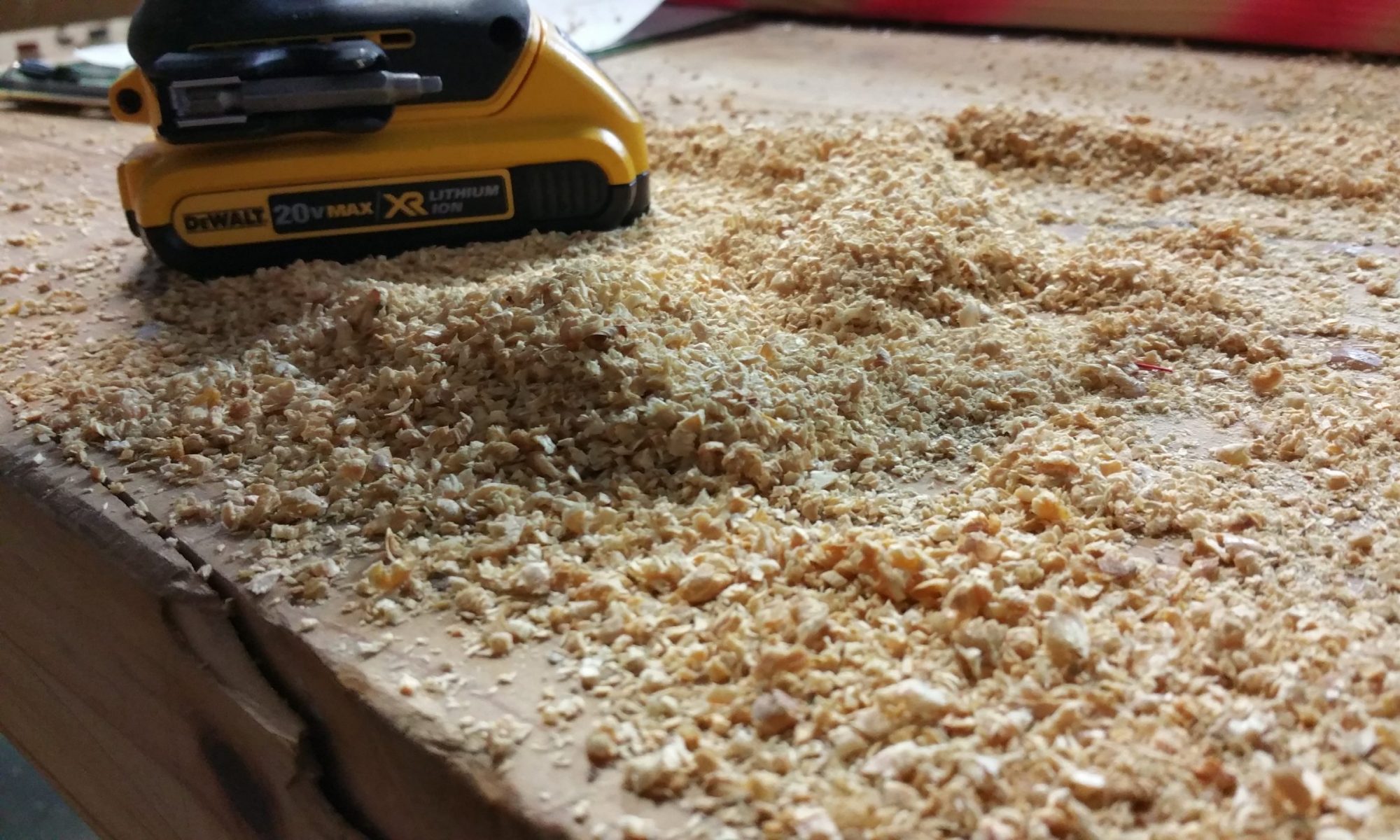One of the largest headaches was dealing with inclement weather without a roof. There is no way to really keep the water out with a tarp, without a beam and rafters!
So here I’m getting the beam put up. This is a nice large 18′ (5.5m) 2×6 beam. It was heavy, but I was able to lift it up into the loft.
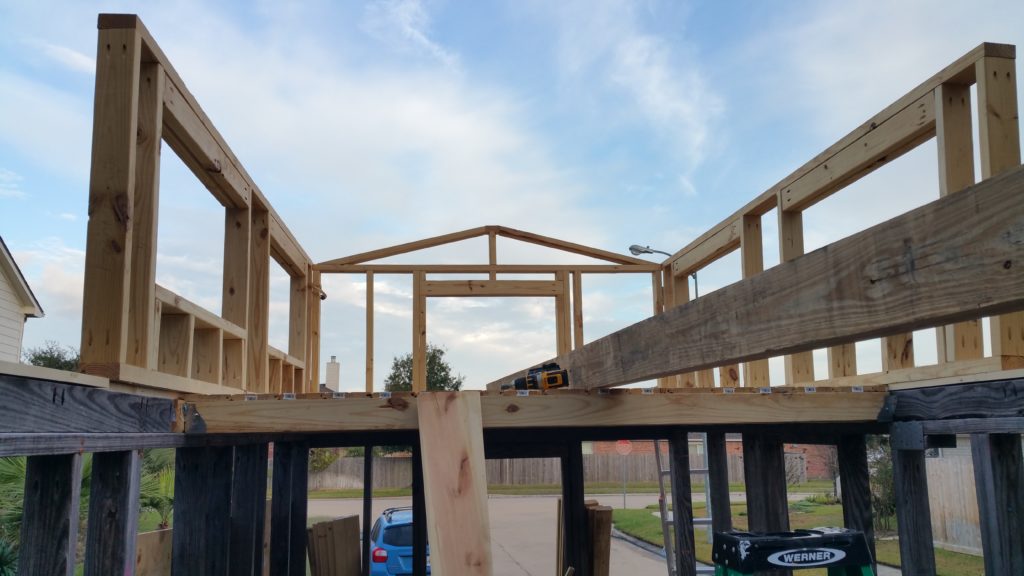
I then had to build a support post to hold it level. A few scrap 2x4s worked nicely.
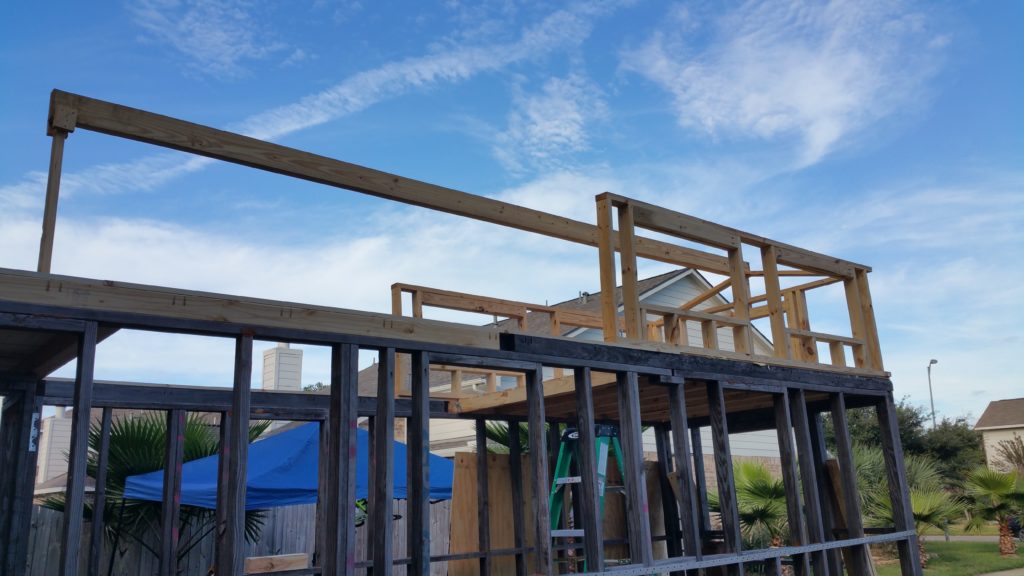
Nailed everything down on the front.
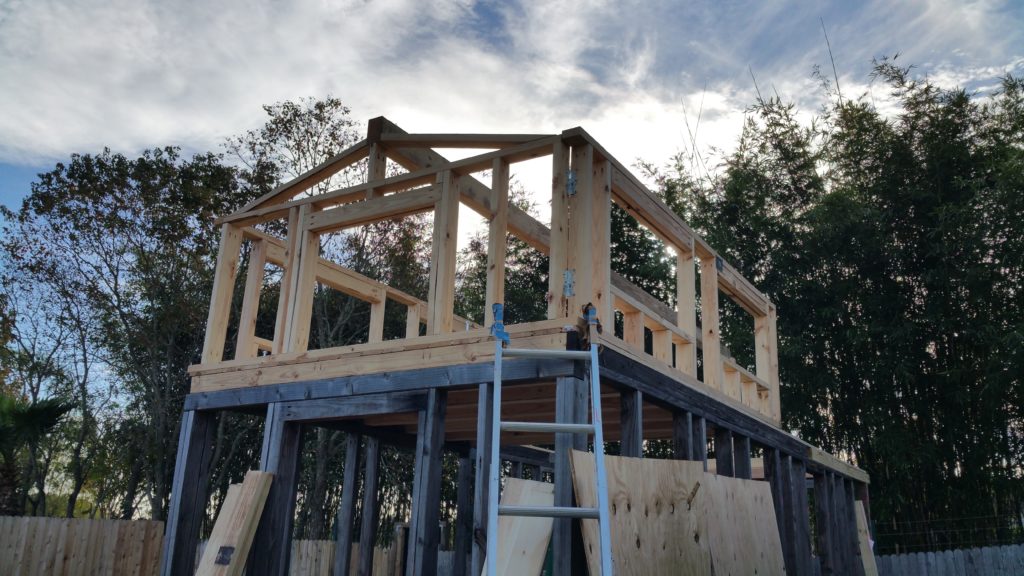
Finally added the rafters and the beam was secure! To test it, I hung from the beam and it didn’t move a bit.
