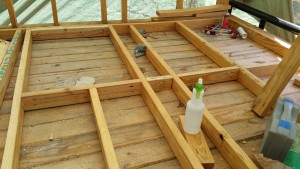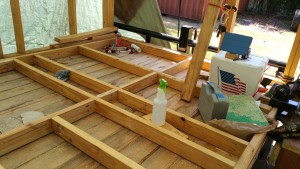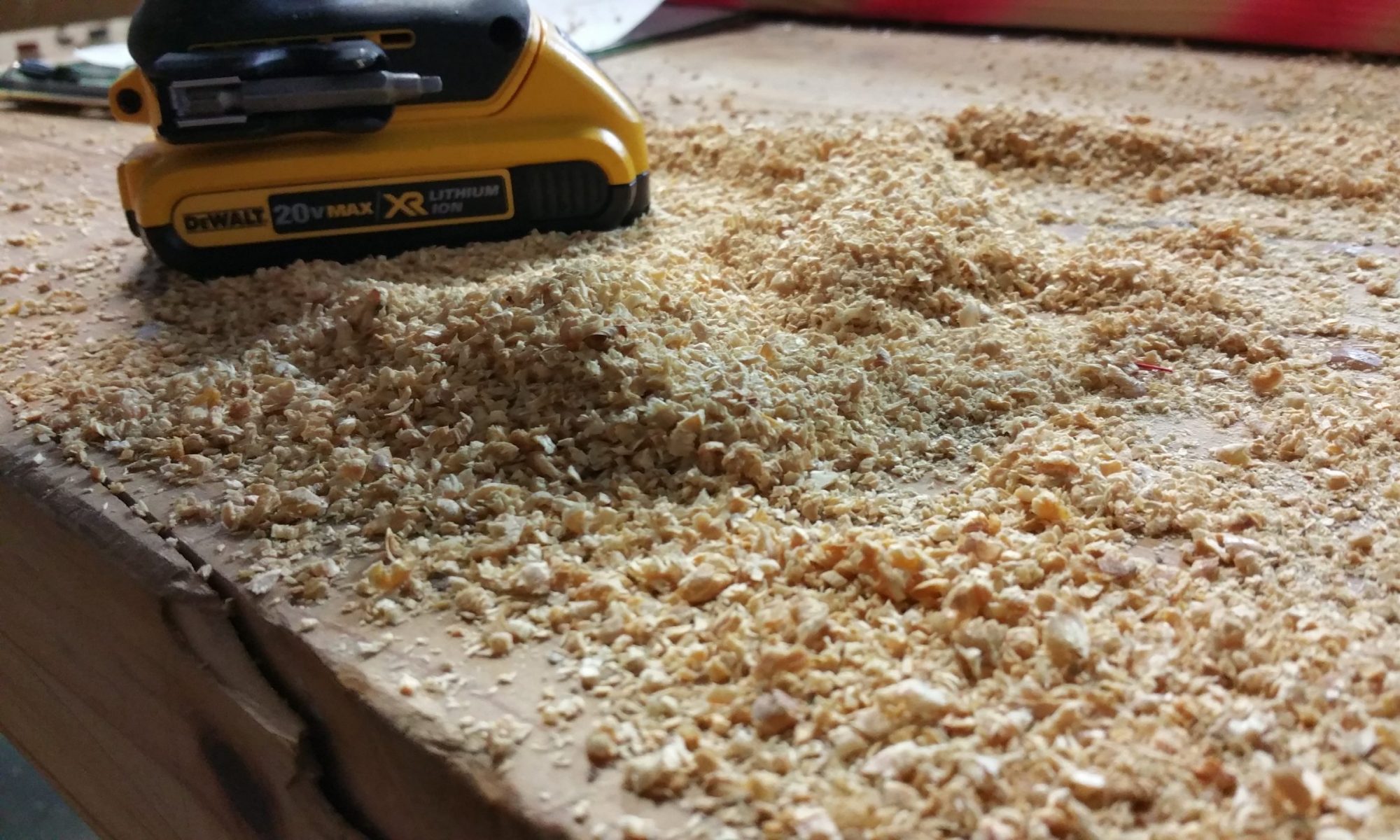This weekend I got about a third of the wall framing completed, including a window!

The square in the upper-left corner is the tiny (24-inch) window. The actual glass won’t go in for a while, until after the wall is raised, the plywood attached, and the water barrier installed. Still it is nice to have a tangible feature completed.
Notice in a ‘typical’ home, there are studs above the window, called King (or Cripple) Studs:

Their function is to help transfer the load around the window. Tiny Home doesn’t have these because a) it is too short, and b) there isn’t as much load on top.
You can see here how little space I have to work with:

The base of the wall is on the right and the wall itself fills the entire floor. The American Flag box contains lots of drinking water, most of which I drank and later evaporated.
I’ll try to drop in a few studs a day and we’ll see if we can’t get this puppy knocked out by the end of the week.
